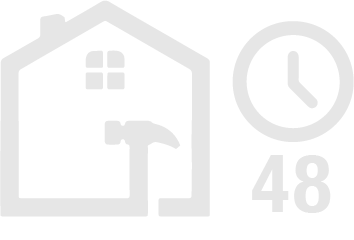
Turnkey Guesthouse Cabin Bunkie with solar & flush toilet
On your land for less than $60k
How iS Yours different?
No septic tank required! We have a bioreactor that purifies and recycles water, like an “astronaut toilet.”
No electric lines required! Thanks to our R-60 vacuum-insulated walls, our houses can be 100% solar.
Built-in Septic & 100% Solar
Hyper-Insulated
Up to R-60 insulation and 150psf snow load for the harshest winters.
Resistant to earthquakes, hurricane, forest fires and seaside moisture.
Rapid Assembly
Assembled like LEGOs, on any land in just 48 hours. No heavy equipment required.
Thanks to our off-grid utilities, we don't need months of site prep.
Our Room Transforms!
Panoramic glass doors and smart transforming furniture make the tiny space feel large!

So… it’s a shipping container?
Absolutely NOT!
While we’ve taken the structural steel from a shipping container to give earthquake-resistance, our structure are made of a special insulated panel.
It’s hyper-insulated (up to R-60), have no thermal bridging, is weatherproof and vapor-barrier on the inside and outside, and can click together like LEGOs in just a few hours.
We don’t need a crane or expensive shipping, as our panels are flat-packed.
01 | STANDARD FEATURES

Does it have to be a mirror finish?
Absolutely NOT!
We offer multiple finish options such as rot-free composite wood.
The mirror finish is just an option that will be very immersive in nature. I.e. your house is now part of the forest.
P.S. birds are smart - they don’t fly into our houses. Bugs on other other hand…
02 | EXTERIOR OPTIONS

Do you have a floorplan for my use case?
Whether it’s just for guests to sleep, for you to work from home, or a full on weekend getaway for the family with shower and toilets, we’ve got you covered!
Below are some standard models, but if you need something customized, please tell us more and we’ll give you a custom floorplan
Do you have one I can visit?
We do! If you book a call and tell us more about yourself, we’ll try to match you with a unit in your area that meets your needs.
03 | INTERIOR OPTIONS
So… it’s a composting toilet?
Absolutely NOT!
It’s a normal flush toilet that does not need a septic tank, or be pumped every week!
We’ve created a special bioreactor that is essentially a mini-sewage plant, with about 15 stages of aerobic, anaerobic, MBR, simulated drain field, UV and Ozone. The black water gets purified and reused for flushing.
The only maintenance is to drain the sludge every 6 to 24 months, depending on usage (this is similar to a normal septic tank).
04 | UTILITIES
So… how much for all of this?
About $30k , if your already have utilities on your land or if you just need a guestroom with good insulation, large glass and smart furniture
About $60k, if it’s fully off-grid with flush toilets and solar. This cheaper than just getting utilities to your land!
Feel free to use the options above to spec yours to get an exact pricing!
Do you offer financing?
We have a few financing partners that can offer you $25k per applicant in unsecured loan (no collateral, instant approval), as well as collateralized loans up to $200k.
How do I get one?
Discuss your options with our lead architect
Here’s what you can expect afterwards
1. call
You’ll get a preliminary design for your land, and a detailed estimation
2. Design
You’ll get a personalized floorplan, and a contract with “no-overage” pricing
3. production
Your unit is being produced
4. assembly
Your unit is assembled on your land, in under 2 weeks
Can You ship to ____?
Yes! our units do not require special oversize trucks and can be shipped anywhere!
Do I need a permit?
We’ve designed our units to qualify as “shed” thus requiting minimal permitting. We can help you confirm with your local municipality.
Do I need to prepare a Foundation?
We take care of everything!
Foundation-wise, our rigid structure can sit on helical piles (ground screws), concrete piers, concrete slab, gravel, etc. Really anything!
FAQs
-
Our lead architect works with you to arrive at a feature set, custom floor plan, and itemized breakdown of costs.
The goal of this stage is to have everything we need to begin production. -
We ask for a $2,000 design deposit to begin the designs stage, which is fully credited toward your first downpayment. From there, a 50% downpayment is required to begin production, and the remaining 50% is paid upon delivery.
-
We’ll be beginning production of Pioneer units in Fall 2024. We will then be assembling units in Spring 2025.
-
We use the foundation that makes the most sense on every given site. Most of the time, we use ground screws due to their speed, stability and frost resistance.
-
We determine the most cost-effective option of connecting utilities to your unit. In cases where utilities are nearby, connecting to the grid is typically the most economical opion. In cases where there are no nearby utitilies, our off-grid tehnology is more econmical than running new utilities to your land.
-
For Pioneers, we provide a 10 year warranty for any structural failure of our unit. In addition to this, we’re providing a complimentary checkup at the end of year 1, where we’ll fix any issue you’re encountering.
-
Our units have a ceiling height of 8 feet 2 inches.




























