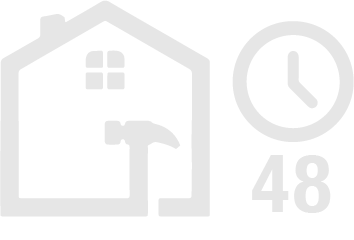
Backyard Office Gym She Shed Man Cave Gaming Room Yoga Studio Pool House Nap Room
No messy renovation. No permits required.
How iS Yours different?
Year-Round use
Up to R-60 insulation to keep you toasty and cosy in winter
A/C and passive cooling for hot summers
Assembled like LEGOs, in any backyard, in just 48 hours.
No cranes needed!
installation is included.
Rapid Assembly
Our Room Transforms!
You need a backyard office AND an extra bedroom?
With our transforming furniture, you get both!

So… it’s a Shed?
Absolutely NOT!
Our structures are built to be as insulated, solid and durable as your main house.
With premium finishes and smart furniture, you’ll prefer to hangout in our Tinybox instead of your living room.
What you get as Standard Features

Does it have to be a mirror finish?
Absolutely NOT!
We offer multiple finish options such as rot-free composite wood, anodized aluminum and mirror.
P.S. birds are smart - they don’t fly into our houses
How yours would look like

Do you have a floorplan for my use case?
Whether it’s just for you to work from home, or for guests to sleep, we’ve got you covered!
Below are some standard models, but if you need something customized, please tell us more and we’ll give you a custom floorplan
Do you have one I can visit?
We do! If you could answer a few questions, we’ll try to match you with a unit in your area that meets your needs!
Here’s how we can furnish yours
Do you take care of utilities?
Absolutely!
We can add a toilet, a shower, heat pumps and any electric appliance you need.
We can hook up to your main house or we also have solar panels, rainwater collection, greywater filtration and bioreactor toilets that we use to build our off-grid cabins.
04 | UTILITIES

So… how much for all of this?
Most of our backyard units are between $20k to $40k. This is way cheaper than any addition to the house
Feel free to use the options above to spec yours to get an exact pricing!
Do you offer financing?
We have a few financing partners that can offer you $25k per applicant in unsecured loan (no collateral, instant approval).
How do I get one?
Discuss your options with our lead architect
Here’s what you can expect afterwards
1. call
You’ll get a preliminary design for your land, and a detailed estimation
2. Design
You’ll get a personalized floorplan, and a contract with “no-overage” pricing
3. production
Your unit is being produced
4. assembly
Your unit is assembled on your land, in under 2 weeks
Can You ship to ____?
Yes! our units do not require special oversize trucks and can be shipped anywhere!
Do I need a permit?
We’ve designed our units to qualify as “shed” thus requiting minimal permitting. We can help you confirm with your local municipality.
Do I need to prepare a Foundation?
We take care of everything!
Foundation-wise, our rigid structure can sit on helical piles (ground screws), concrete piers, concrete slab, gravel, etc. Really anything!
FAQs
-
Our lead architect works with you to arrive at a feature set, custom floor plan, and itemized breakdown of costs.
The goal of this stage is to have everything we need to begin production. -
We ask for a $2,000 design deposit to begin the designs stage, which is fully credited toward your first downpayment. From there, a 50% downpayment is required to begin production, and the remaining 50% is paid upon delivery.
-
We’ll be beginning production of Pioneer units in Fall 2024. We will then be assembling units in Spring 2025.
-
We use the foundation that makes the most sense on every given site. Most of the time, we use ground screws due to their speed, stability and frost resistance.
-
We determine the most cost-effective option of connecting utilities to your unit. In cases where utilities are nearby, connecting to the grid is typically the most economical opion. In cases where there are no nearby utitilies, our off-grid tehnology is more econmical than running new utilities to your land.
-
For Pioneers, we provide a 10 year warranty for any structural failure of our unit. In addition to this, we’re providing a complimentary checkup at the end of year 1, where we’ll fix any issue you’re encountering.
-
Our units have a ceiling height of 8 feet 2 inches.

























